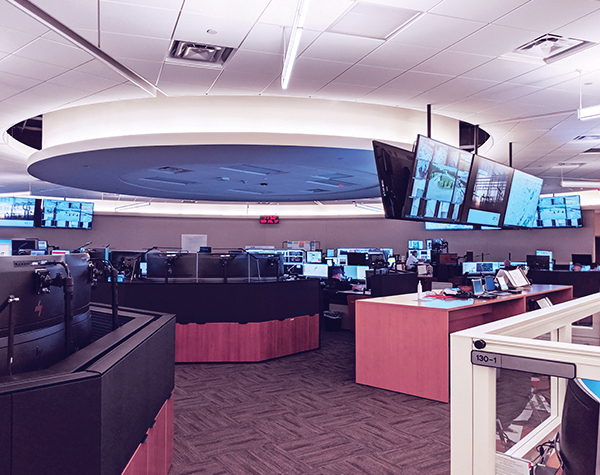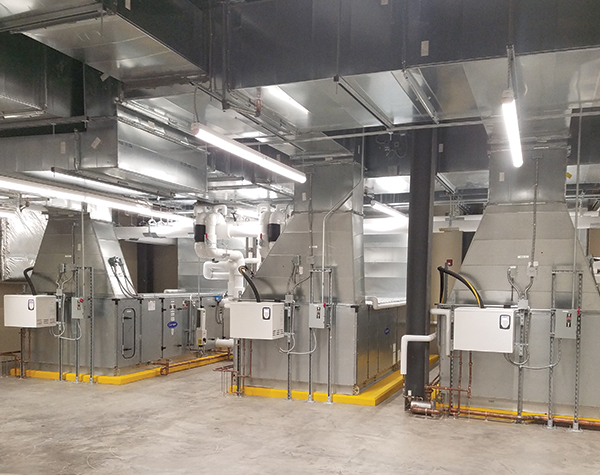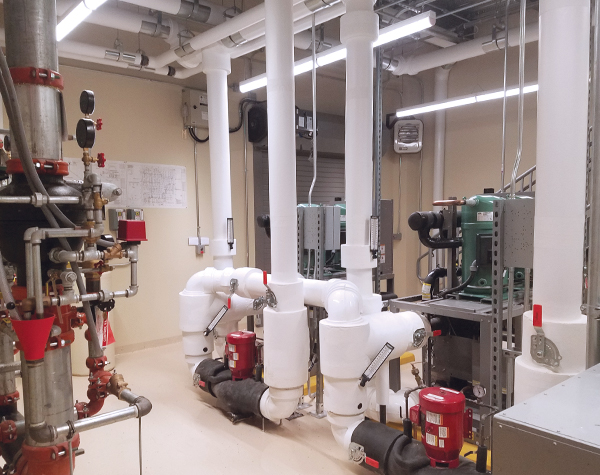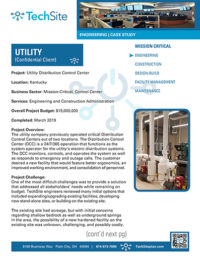Project: Utility Distribution Control Center
Location: Kentucky
Business Sector: Mission-Critical, Control Center
Services: Engineering and Construction Administration
Overall Project Budget: $15,000,000
Completed: March 2019
Project Overview:
The utility company previously operated critical Distribution Control Centers out of two locations. The Distribution Control Center (DCC) is a 24/7/365 operation that functions as the system operator for the utility’s electric distribution systems. The DCC monitors, controls, and operates the system as well as responds to emergency and outage calls. The customer desired a new facility that would feature better ergonomics, an improved working environment, and consolidation of personnel.
Project Challenge:
One of the most difficult challenges was to provide a solution that addressed all stakeholders’ needs while remaining on budget. TechSite engineers reviewed many initial options that included expanding/upgrading existing facilities, developing new stand-alone sites, or building on the existing site.
The existing site had acreage, but with initial concerns regarding shallow bedrock as well as underground springs in the area, the possibility of a new hardened facility on the existing site was unknown, challenging, and possibly costly.
TechSite completed an initial site assessment and conceptual design and budget report to compare upgrading the existing spaces to the cost of a new building. Ultimately, the same level of upgrades could not be achieved without substantial cost, along with still operating out of two locations. It was ultimately decided to construct a new DCC facility on the existing site and consolidate personnel into one building.
TechSite Solution
TechSite helped coordinate the various stakeholders between the Transmission, Distribution, and Data Center groups to ultimately put together a design that was satisfactory to all, with a robust and reliable infrastructure and substantial cost-savings compared to a stand-alone new-build site.
The new facility was constructed to meet Uptime Institutes Tier II standard of reliability with dual capacity components for redundancy and maintainability. The facility design was for a 25,000 ft2 single story building with a hardened structure for an EF-5 tornado, built using tilt-up panels and composite concrete deck on a steel framed roof structure. A penthouse was constructed for the roof area of the new building to house the facility’s mechanical systems and maintain the physical hardening. The electrical systems for the new DCC facility were tied into the power distribution systems already on the site to take advantage of the existing utility service and generators that were previously under-utilized. This allowed for substantial cost savings, helping make the project viable.
TechSite acted as the design lead and provided detailed design services for mechanical, electrical, plumbing, fire, security and monitoring. TechSite worked with a subcontracted Civil Engineer, Structural Engineer, and Architect. TechSite also provided Construction Administration services and was an integral part of the construction team, attending weekly owner construction meetings and making regular visits to the site. TechSite also acted as the Commissioning Agent for all final facility testing.
Going into your next project, from assessment to evaluation then executing on a holistic plan for your mission-critical facility needs, TechSite delivers every time.




